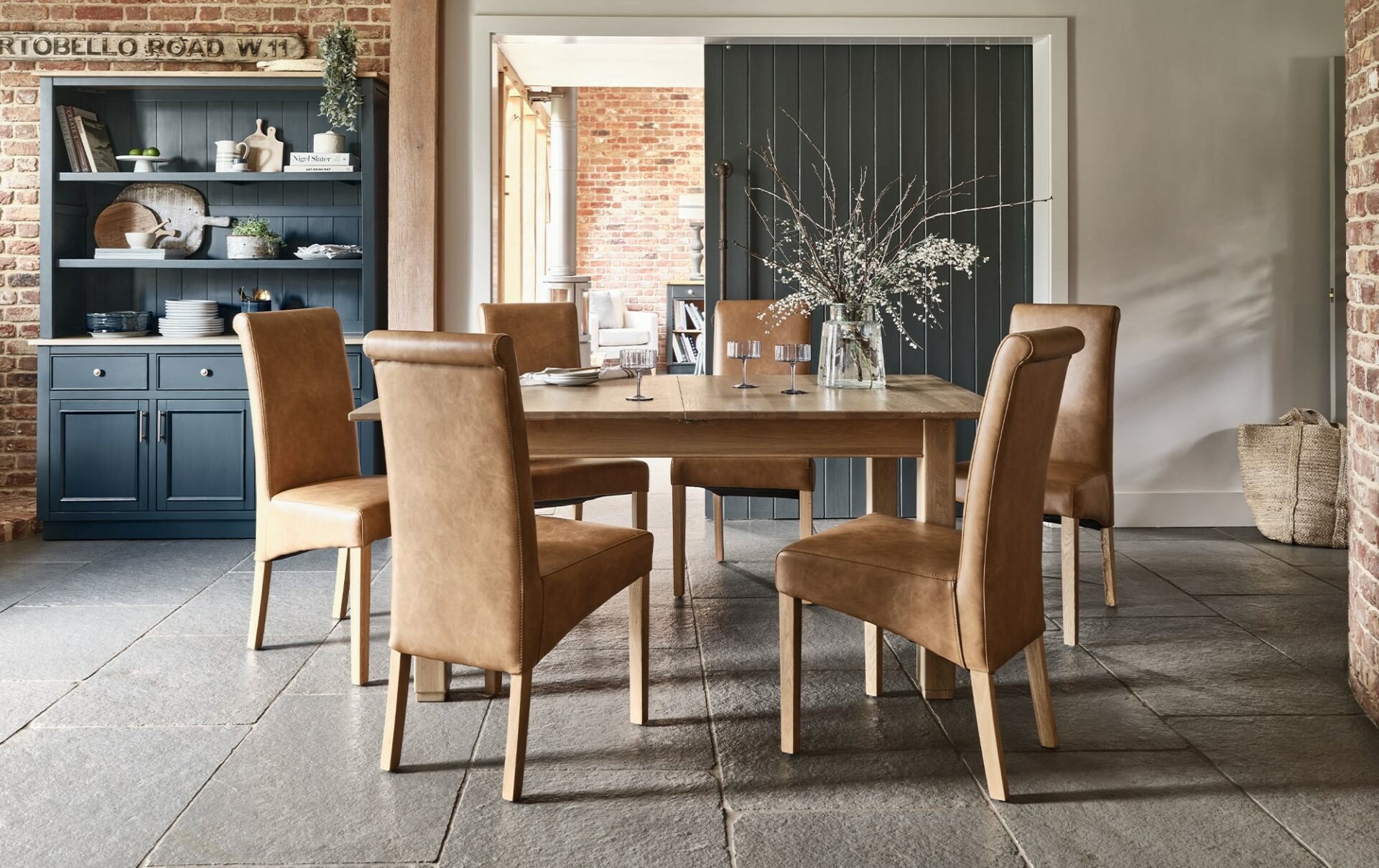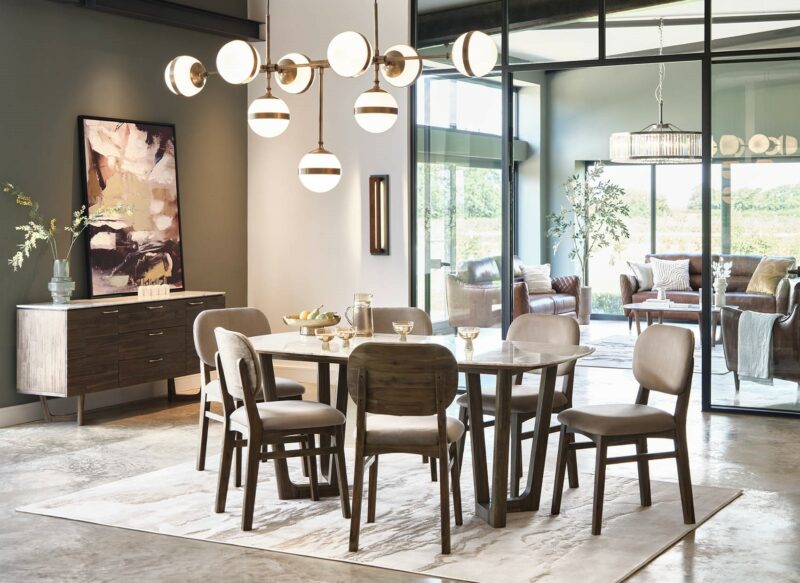The perfect space to entertain guests, a study area, and the home of your family meals, we understand that the dining room is the heart of the home. Designing this space is an exciting, yet potentially daunting task, with a lot to take into consideration. How many people do you want to seat? What shape table should you go for? Do you want to create a cosy or more spacious feel? How will people manoeuvre around the space?
To make things easier, we’ve put together a list of things to consider before making any purchases, to ensure that your dining area has the style, and functionality that it deserves…
Your dining room shape and measurements
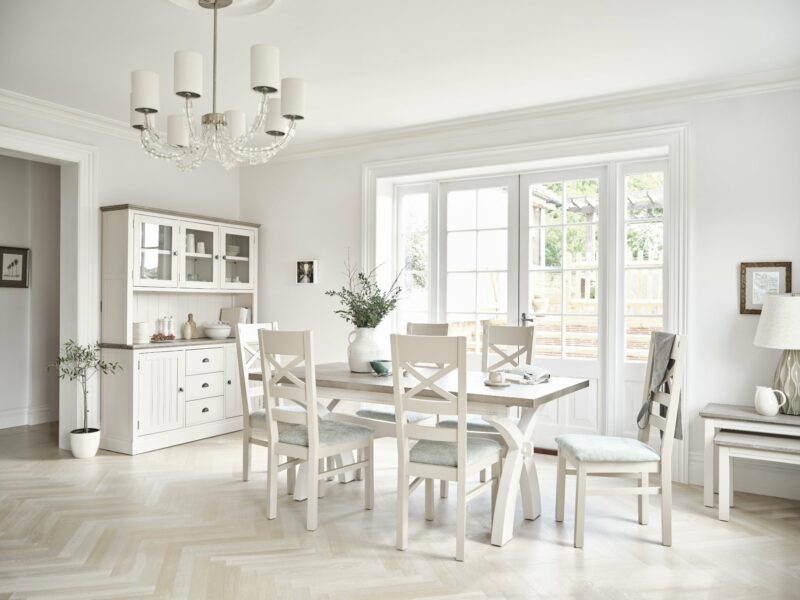
Brompton larger dresser | Brompton dining set | Brompton nest of tables
Whether you’re making new additions or replacements to your existing dining room, or designing from scratch, you’ll first need to measure the room itself.
Not all dining rooms come in an easy rectangle. It’s recommended to map the room out to scale on paper, including walls, walkways, and other furniture so that you can visualise how best to style your furniture. Alternatively, using masking tape, or cardboard if the room is carpeted, is a great way to work out the placement of your dining room pieces, and really experience the feel of how they will sit within the room.
When drawing out the room, don’t simply measure the size of the structure and furniture, think about the functionality of the room. Have you left enough room for doorways and drawers to open? Can people push their chairs back to get out? Is there enough to pass behind the pushed out chairs? And what about doors? To ensure the best entrance to your dining area, we advise leaving 120m square from the doorway.
If you’re going for a whole new fresh look and are unsure of what furniture would work best in your dining room, take a look at what you should consider when buying dining room furniture.
Choosing the right size dining table
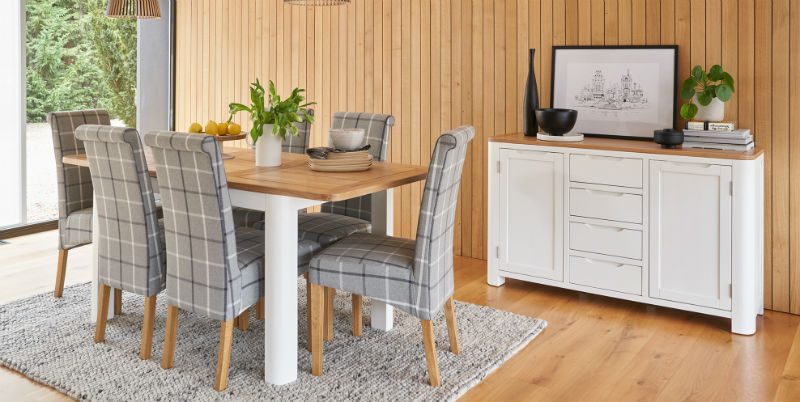
Hove dining set | Hove sideboard
When choosing your dining table, it’s important to think about how it will sit in relation to the rest of the room. There’s nothing worse than having to squeeze past furniture to get seated or to walk through the space, so make sure you leave enough room. Allow a minimum of 70cm space between the table edge and the wall or other furniture, or up to 90cm if you want to create a more spacious feel.
So how do you measure a dining table? The size of your table will ultimately depend on the space that you have. Simply measuring your room and subtracting the 70-90cm from each side will give you a guide to work with – but make sure to factor in other furniture such as dressers and sideboards. This will then help you to decide the number of place settings that your space will afford you.
For more on specific table sizes and how these will work in your space, find out how to choose the right size dining table.
How should your table look?
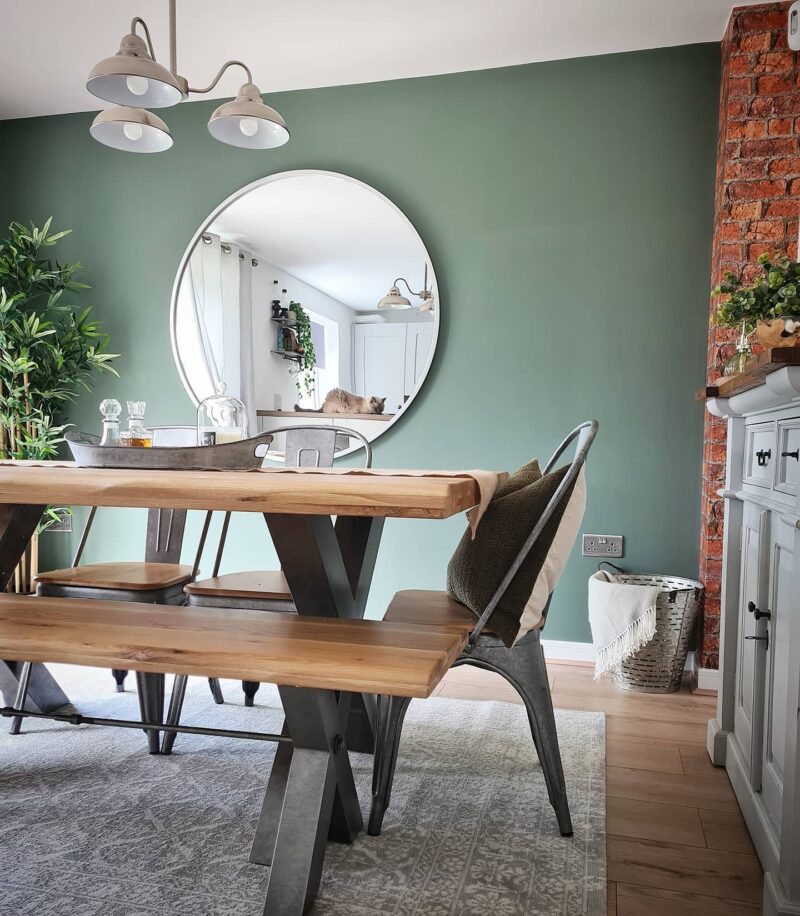
Brooklyn dining set | @bellway_easton
It’s not just the measurements you should think about. How do you want the space to feel? If you’re primarily using the room for intimate family meals, consider an extendable dining table to allow more space when entertaining, studying or even doing crafts.
If you’re working with a small space, bear in mind that your table should be no narrower than 90cm to allow for comfortable place settings. If you’re concerned that your space may not be adequate for this, it’s worth exploring a round dining table, or placing the table against a wall for the use of three sides.
You’ll of course also want to consider how the table looks and feels. A chunky rustic dining table may make a small room look overcrowded, in the same way that a large space may drown out a small square dining table. It’s also worth noting that bigger tables make intimate conversation far more difficult, so determine the feel you’re going for before you buy.
For more on the shape of your dining table, take a look at how to choose the right dining table and chairs for your home.
How to measure your dining room chairs
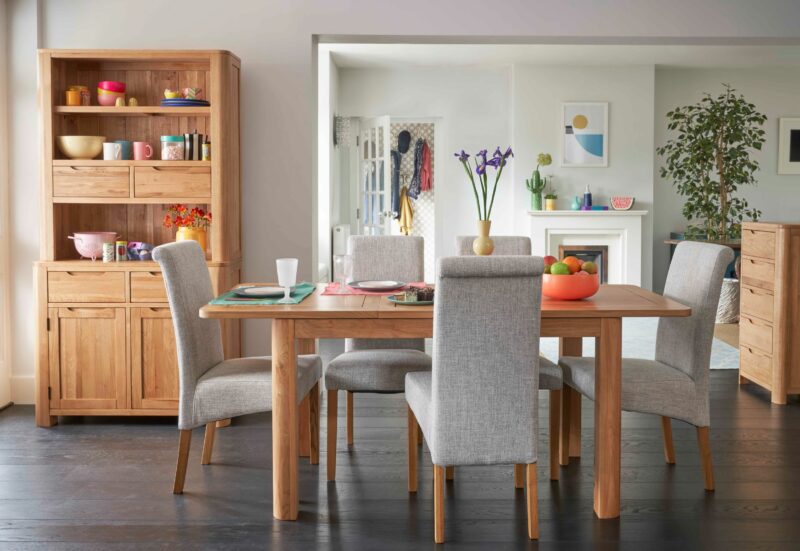
Romsey dining set | Romsey dresser | Romsey tallboy
When it comes to finding the right dining chairs for your space and dining table, there are a number of logistics to consider. If you choose a dining set, you can rest assured that the table to chair spacing has already been calculated for you. If you’re choosing your own, however, you’ll need to consider the depth and width of the dining chairs, as well as the space necessary for table settings.
Standard table heights are typically between 75 and 80cm. For the ideal seating experience, allow for between 26 to 30cm between the seat and the top of the dining table so that your guests can sit comfortably under the table. You may need to increase this distance, however, if you opt for an armchair style of seating, to accommodate the arm rest.
Finding the right chair spacing
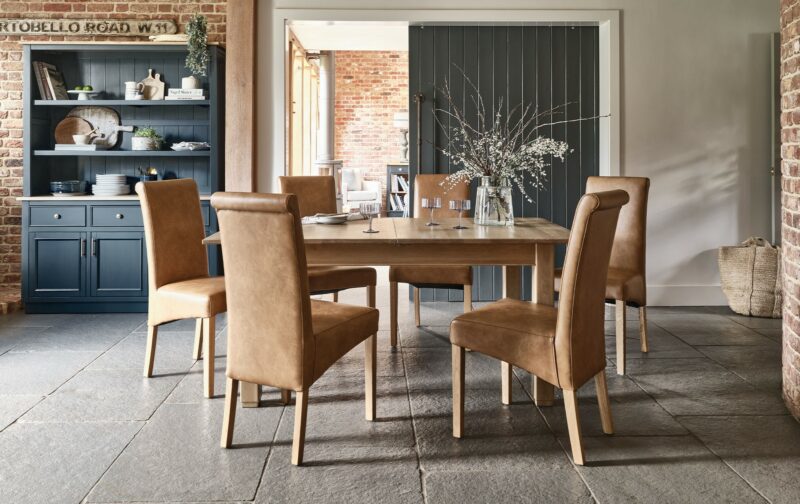
Richmond dining set | Richmond dresser
So, how do you position your dining chairs? We recommend leaving between 60cm and 80cm per place setting, to allow for enough elbow room as well as shared space. Do also ensure that you leave at least 38cm of depth for each placement, as well as 13cm between this placement and the counterpart on the opposite side of the table. You want to make sure you have enough space for dishes, glasses and bottles when eating!
If you feel that you don’t have a big enough margin around your dining table to fit chairs, why not consider benches? They’re an ideal space-saving solution as they can simply be tucked away when not in use. But do ensure
Take a look at the Dining Table Size Guide to find out which Oak Furnitureland pieces would work best for your desired seating numbers and room space.
Adding accessories to your dining room
Islington dining set | Islington sideboard
A great dining room rug can really add texture and depth to your dining room. When placing it under your dining table, ensure that you leave at least 60cm each side of the table to allow for chairs to be pulled out seamlessly. It’s also recommended to match the shape of your rug to the room or the shape of the table, particularly if it’s round.
When measuring up your dining room, don’t forget about the lighting. If you’re looking to make a statement with a chandelier or pendant lighting above the table, ensure you’ve calculated the proportions. As a rule of thumb, leave between 75 and 85 cm between the table top and light feature, and ensure that the shape and diameter doesn’t overwhelm the size of the table.
How to get your furniture into the dining room
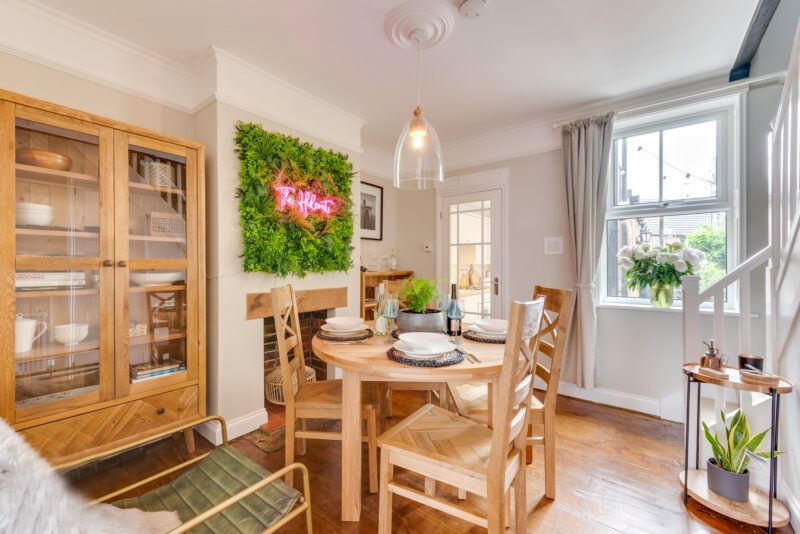
Knightsbridge dining table | @rachelducker
Now that you’ve worked out what furniture will fit in the room, you’ll have to work out how you’ll get it in there before making the purchase. Ensure that you measure both the hallways and doorways that need to be accessed to place the piece into the room.
If your desired space is not on the ground floor, ensure that you also measure any lifts or stairs for clearance height. Do note that most of our furniture is delivered fully assembled, so the full measurements of the piece will have to be taken into consideration when assessing the delivery of your furniture to your chosen room.
You should now be ready to get creative with the configuration and styling of your dining arena! Shop our wide range of dining room furniture to find the perfect piece for you and your home. Share your dreamy dining updates with us on Instagram and tag #OakFurnitureland #GrowYourHome in your posts.

